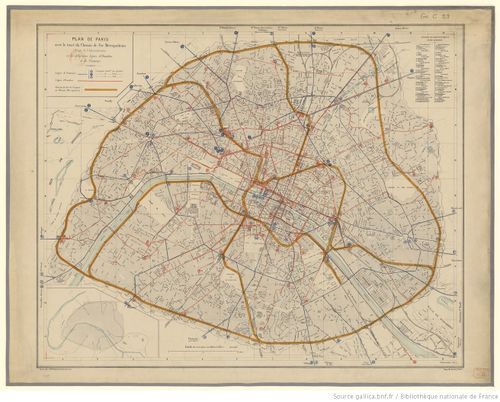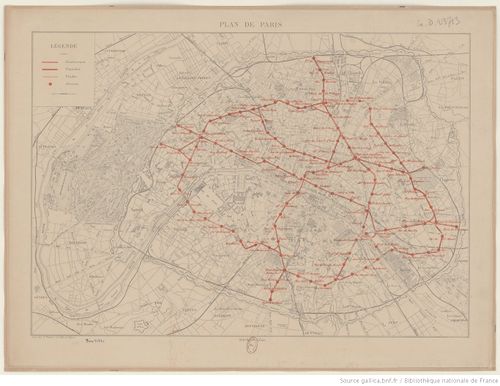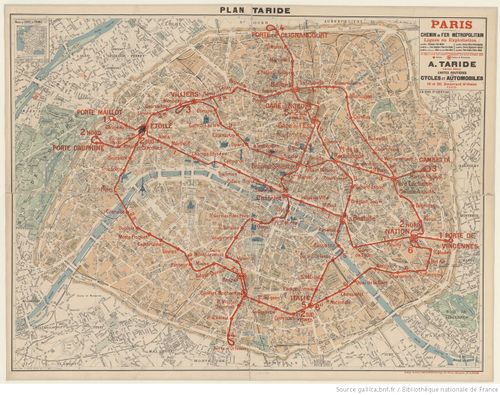Paris Metropolitan, an evolution: Difference between revisions
No edit summary |
No edit summary |
||
| Line 45: | Line 45: | ||
The different maps selected for the project are the following: | The different maps selected for the project are the following: | ||
[[File:1882 - Plan de Paris.jpeg |500px|left|thumb| | [[File:1882 - Plan de Paris.jpeg |500px|left|thumb|border|[https://gallica.bnf.fr/ark:/12148/btv1b53021096k/f1.item.r=metro%20paris Plan de Paris, avec le tracé du chemin de fer métropolitain (projet de l'administration) et les différentes lignes d'omnibus et de tramways, 1882]]] | ||
[[File:1895 - Plan de Paris.jpeg |500px|left|thumb|[https://gallica.bnf.fr/ark:/12148/btv1b530710210/f1.item.r=metro%20paris Plan de Paris [indiquant les lignes projetées du chemin de fer métropolitain en souterrain, tranchée, Viaduc, 1895]]] | [[File:1895 - Plan de Paris.jpeg |500px|left|thumb|border|[https://gallica.bnf.fr/ark:/12148/btv1b530710210/f1.item.r=metro%20paris Plan de Paris [indiquant les lignes projetées du chemin de fer métropolitain en souterrain, tranchée, Viaduc, 1895]]] | ||
[[File:1908 Paris Metro.jpeg|500px|left|thumb|[https://gallica.bnf.fr/ark:/12148/btv1b530620268.r=metro%20paris?rk=128756;0 Paris, chemin de fer métropolitain ; lignes en exploitation, 1908]]] | [[File:1908 Paris Metro.jpeg|500px|left|thumb|border|[https://gallica.bnf.fr/ark:/12148/btv1b530620268.r=metro%20paris?rk=128756;0 Paris, chemin de fer métropolitain ; lignes en exploitation, 1908]]] | ||
[[File:1915 - Paris Nouveau plan de Paris.jpeg|500px|left|thumb|[https://gallica.bnf.fr/ark:/12148/btv1b84460498/f1.item.r=metro%20paris Paris Nouveau plan de Paris avec toutes les lignes du Métropolitain et du Nord-Sud, 1915]]] | [[File:1915 - Paris Nouveau plan de Paris.jpeg|500px|left|thumb|border|[https://gallica.bnf.fr/ark:/12148/btv1b84460498/f1.item.r=metro%20paris Paris Nouveau plan de Paris avec toutes les lignes du Métropolitain et du Nord-Sud, 1915]]] | ||
[[File:1950 - Paris. Plan d'ensemble par arrondissements.png|500px|left|thumb|[https://bibliotheques-specialisees.paris.fr/ark:/73873/pf0000856404/v0001.simple.selectedTab=record Paris. Plan d'ensemble par arrondissements. Métropolitain : vers 1950]]] | [[File:1950 - Paris. Plan d'ensemble par arrondissements.png|500px|left|thumb|border|[https://bibliotheques-specialisees.paris.fr/ark:/73873/pf0000856404/v0001.simple.selectedTab=record Paris. Plan d'ensemble par arrondissements. Métropolitain : vers 1950]]] | ||
== References == | == References == | ||
Revision as of 18:22, 5 November 2018
Definition of the project
The group first selected a range of different maps showing the Paris Metropolitan at different years. In total, we collected from Gallica a set of two maps of the planning of the metro, from the definition of the routes to the addition of stations, a first map from 1908 of the actual metro after its construction in 1990, a second map from 1915, with already visible impacts of the first war, and a third map from 1950, a more contemporain look at the metro as we know it today. Our first idea was to analyse these maps in order to understand the evolution of the Paris Metropolitan, how different areas of major cultural attractions evolved around or hand in hand with the metro stations and how it was impacted by catastrophic events such as wars. However, as the goal of the project is to produce a working interface within a short amount of time, we decided to reduce the work of extraction of data to one map, which is the first map from 1908. Based on this map, we thus intend to build a superposition of a current map from Paris and the metro network extracted from the old map. From this visual display, will be able to see the evolution of the Paris Metropolitan from 1908 until nowadays and important historical explanations will be linked to corresponding stations. The result should take the form of a website page that displays the interactive map. The users would have the possibility to display the different layers, namely the layer of the old map, its metro network, with stations and lines, and this on top of a current map of Paris. Popup windows on each stations would display specific historical information about the station, which would be linked to the sources.
It is based on this prototype that the possibility to conduct similar data extractions on the other maps selected will be considered.
Main steps
- Download in high resolution the different maps
- Create a list of all stations from the first map of 1908
- Determine the main cultural attractions around these stations
- Georeferencing the map from 1908
- Create maps alignment with a contemporain map of Paris
- Extract paths and stations from the map
- Determine or extract coordinates of the different stations
- Create a Database with all the information gathered for each station from 1908
- Compare the first path and stations from 1908 with the actual built one
- Compare evolution of cultural attractions listed above, if new institutions appeared and if new metro lines were created due to them
- Create a website in order to display the maps in an interactive way
- pop up windows on specific points, such as stations with strong historical backgrounds
- an overlay of maps in order to better see the evolution from 1908 to nowadays
Milestones
Week 9: Georeference, alignment with contemporain map and extraction of the paths and stations
Week 10: Finish Database and analyse of the evolution of the Metropolitan Paris based on the information gathered
Week 11: Creation of the website to display the data
Week 12: Finalization of the project
Historical introduction to the map
Detailed description of the extraction methods
In order to extract information from the map, we decided to work with the open source software QGIS3.
This software is a powerful GIS platform which enables to georeference maps, draw points, lines and polygones in order to create new and interactive maps. It benefits from a good community of users, with even a specific associative platform for Switzerland.
The extraction of the information from the Paris map of 1908 required different steps, from the georeferencing to the extraction of the metropolitan network itself.
Georeferencing
The first step of the work with the map consists of georeferencing it, namely register it with a coordinate system in order to map it with a location on the surface of the earth [1]
Quantitive analysis of the performances of extraction
Motivation and description of the services
Selected maps
The different maps selected for the project are the following:
References
- ↑ GIS Ressources, What is Georeferencing?, last consulted on 2018-11-05




