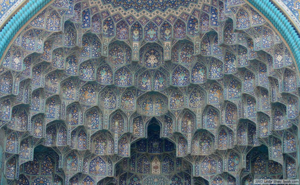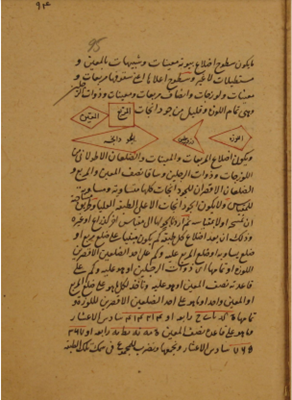Extracting Toponyms from Maps of Jerusalem: Difference between revisions
Jump to navigation
Jump to search
(Created page with "==Introduction & Motivation== thumb| Example of Muqarnas structure === Muqarnas Definition === === Muqarnas elements === === Muqarnas Types === '''1. Simple Muqarnas:''' the ceilings have plane surfaces only {| class="wikitable" style="margin: 1em auto 1em auto;" | thumb| Elements defined by Al Kashi | [[]] |} ==Methodology== ===Create the shapes in 2D=== ===Transform the shapes in 3D=== ====The Arc from the Method o...") |
|||
| Line 149: | Line 149: | ||
==References== | ==References== | ||
=== Literatures === | === Literatures === | ||
* mapKurator: [https://github.com/machines-reading-maps/map-kurator | * Kim, Jina, et al. "The mapKurator System: A Complete Pipeline for Extracting and Linking Text from Historical Maps." arXiv preprint arXiv:2306.17059 (2023). | ||
** [https://github.com/machines-reading-maps/map-kurator GitRepo] | |||
Revision as of 13:00, 5 December 2023
Introduction & Motivation
Muqarnas Definition
Muqarnas elements
Muqarnas Types
1. Simple Muqarnas: the ceilings have plane surfaces only
| [[]] |
Methodology
Create the shapes in 2D
Transform the shapes in 3D
The Arc from the Method of Masons
The 3D Projection
Create the 2D plan and the 3D volume
- Step 1:
- Step 2:
In practice
Project Plan
| Date | Task | Completion |
|---|---|---|
| By Week 3 |
|
✓ |
| By Week 4 |
|
✓ |
| By Week 5 |
|
✓ |
| By Week 6 |
|
✓ |
| By Week 7 |
|
✓ |
| By Week 8 |
|
✓ |
| By Week 9 |
|
✓ |
| By Week 10 |
|
✓ |
| By Week 11 |
|
✓ |
| By Week 12 |
|
✓ |
| By Week 13 |
|
✓ |
| By Week 14 |
|
✓ |
Results
3D shapes
3D shapes with curve
2D Plan for Muqarnas model
Simple Muqarnas
Curved Muqarnas
Limitations
Future work
Github Repository
References
Literatures
- Kim, Jina, et al. "The mapKurator System: A Complete Pipeline for Extracting and Linking Text from Historical Maps." arXiv preprint arXiv:2306.17059 (2023).

