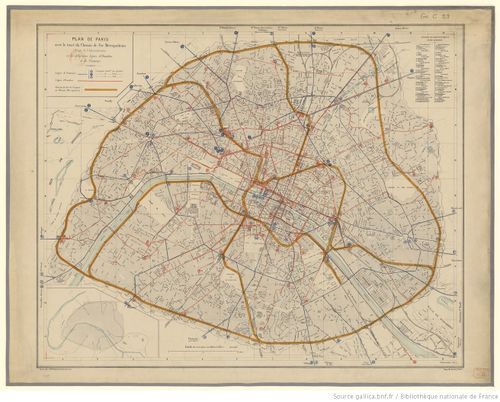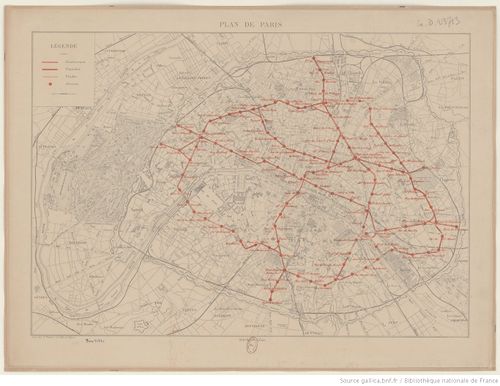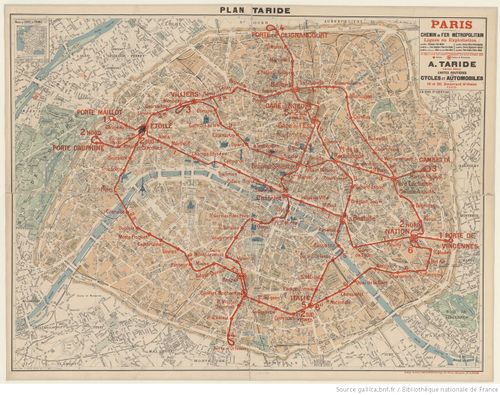Paris Metropolitan, an evolution: Difference between revisions
Echervonenko (talk | contribs) |
Echervonenko (talk | contribs) |
||
| Line 17: | Line 17: | ||
The different maps selected for the project are the following: | The different maps selected for the project are the following: | ||
[[1882 - Plan de Paris.jpeg |500px|left|thumb|[https://gallica.bnf.fr/ark:/12148/btv1b53021096k/f1.item.r=metro%20paris Plan de Paris, avec le tracé du chemin de fer métropolitain (projet de l'administration) et les différentes lignes d'omnibus et de tramways, 1882]]] | [[File:1882 - Plan de Paris.jpeg |500px|left|thumb|[https://gallica.bnf.fr/ark:/12148/btv1b53021096k/f1.item.r=metro%20paris Plan de Paris, avec le tracé du chemin de fer métropolitain (projet de l'administration) et les différentes lignes d'omnibus et de tramways, 1882]]] | ||
[[1895 - Plan de Paris.jpeg |500px|left|thumb|[https://gallica.bnf.fr/ark:/12148/btv1b530710210/f1.item.r=metro%20paris Plan de Paris [indiquant les lignes projetées du chemin de fer métropolitain en souterrain, tranchée, Viaduc, 1895]]] | [[File:1895 - Plan de Paris.jpeg |500px|left|thumb|[https://gallica.bnf.fr/ark:/12148/btv1b530710210/f1.item.r=metro%20paris Plan de Paris [indiquant les lignes projetées du chemin de fer métropolitain en souterrain, tranchée, Viaduc, 1895]]] | ||
[[File:1908 Paris Metro.jpeg|500px|left|thumb|[https://gallica.bnf.fr/ark:/12148/btv1b530620268.r=metro%20paris?rk=128756;0 Paris, chemin de fer métropolitain ; lignes en exploitation, 1908]]] | [[File:1908 Paris Metro.jpeg|500px|left|thumb|[https://gallica.bnf.fr/ark:/12148/btv1b530620268.r=metro%20paris?rk=128756;0 Paris, chemin de fer métropolitain ; lignes en exploitation, 1908]]] | ||
[[1915 - Paris Nouveau plan de Paris.jpeg|500px|left|thumb|[https://gallica.bnf.fr/ark:/12148/btv1b84460498/f1.item.r=metro%20paris Paris Nouveau plan de Paris avec toutes les lignes du Métropolitain et du Nord-Sud, 1915]]] | [[File:1915 - Paris Nouveau plan de Paris.jpeg|500px|left|thumb|[https://gallica.bnf.fr/ark:/12148/btv1b84460498/f1.item.r=metro%20paris Paris Nouveau plan de Paris avec toutes les lignes du Métropolitain et du Nord-Sud, 1915]]] | ||
[[1950 - Paris. Plan d'ensemble par arrondissements.png|500px|left|thumb|[https://bibliotheques-specialisees.paris.fr/ark:/73873/pf0000856404/v0001.simple.selectedTab=record Paris. Plan d'ensemble par arrondissements. Métropolitain : [vers 1950]]]] | [[File:1950 - Paris. Plan d'ensemble par arrondissements.png|500px|left|thumb|[https://bibliotheques-specialisees.paris.fr/ark:/73873/pf0000856404/v0001.simple.selectedTab=record Paris. Plan d'ensemble par arrondissements. Métropolitain : [vers 1950]]]] | ||
Revision as of 08:29, 19 October 2018
Main idea
This group will analyze the evolution of the Paris Metropolitan system from its inception. The group will look at two maps of the planning of the metro, from the definition of the routes to the addition of stations, a first map from 1908 of the actual metro after its construction in 1990, a second map from 1915, with already visible impacts of the first war, and a third map from 1950, a more contemporain look at the metro as we know it today. The goal is to analyze how different areas of major cultural attractions evolved around or hand in hand with the metro stations and the overall Paris metro system - basically answering the chicken and the egg question, and how the metro was impacted by catastrophic events such as wars.
Main steps
- Download in high resolution the different maps
- Create a list of all stations from the first map of 1908
- Determine the main cultural attractions around these stations
- Extract paths and stations from all maps
- Compare the planned path and stations with the actual built one
- Compare pre and post wars maps and draw conclusions on the impact of wars
- Compare evolution of cultural attractions listed above, if new institutions appeared and if new metro lines were created due to them
Selected maps
The different maps selected for the project are the following:
]




